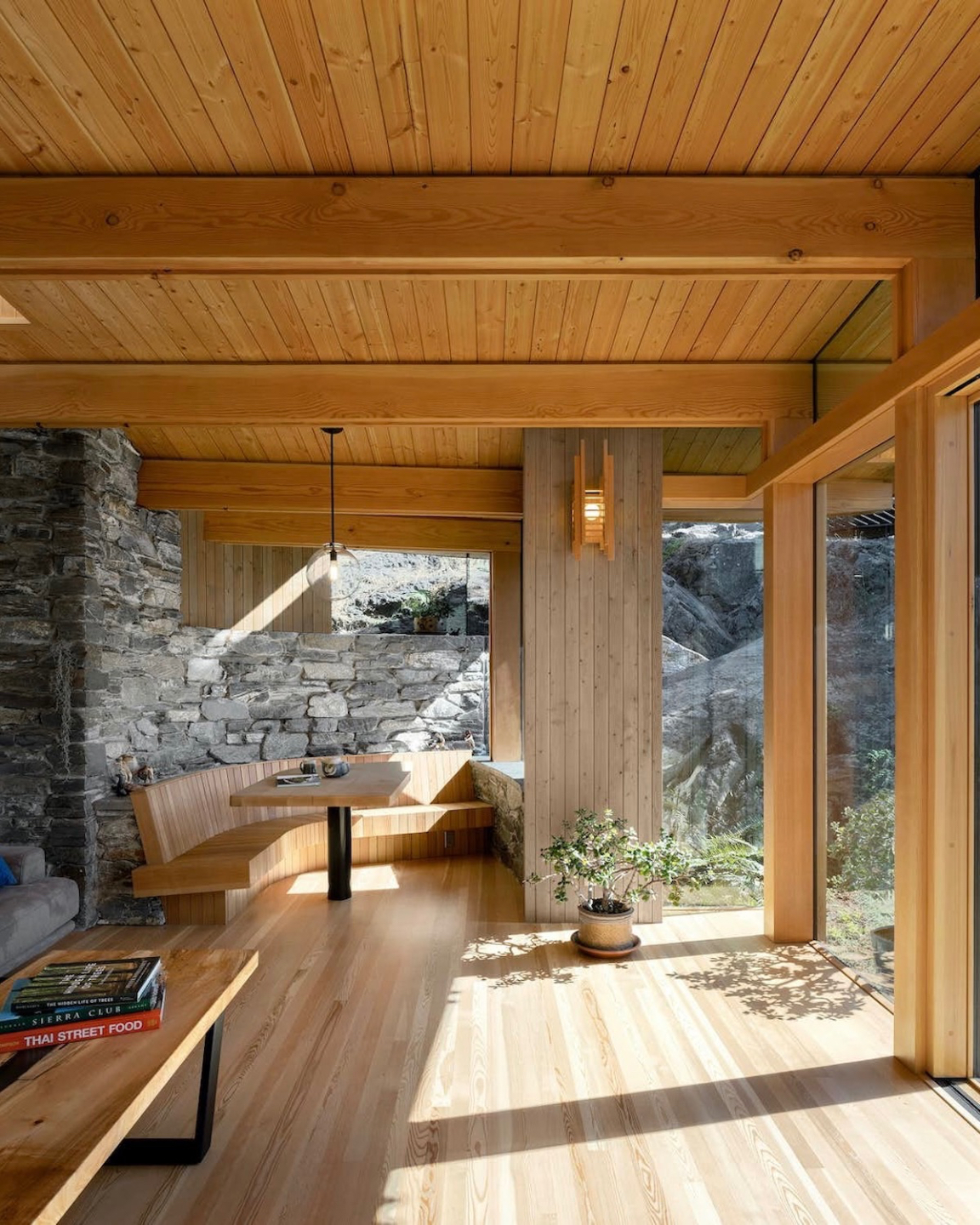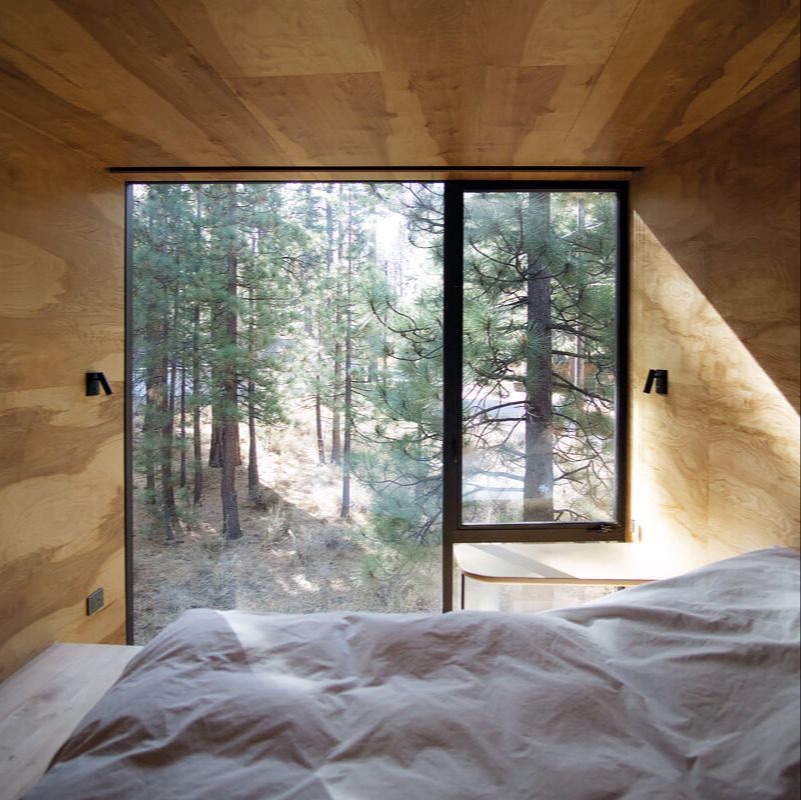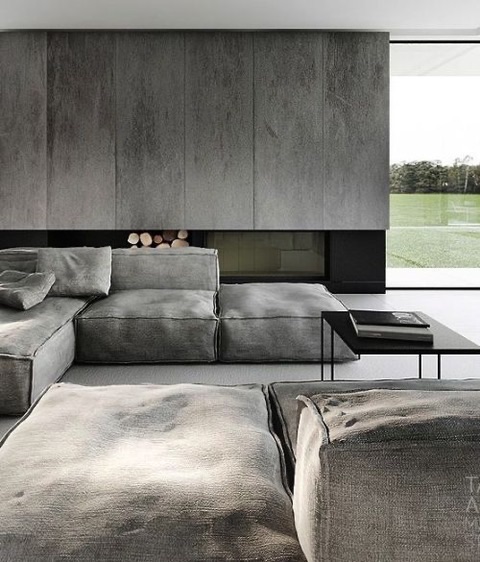RELOCATION
VIBE
Organic, Unexpected, Hania Rani, Rick Owens, Light As Art
PROJECT OVERVIEW
LAND/LOCATION
• Forested land, near the coast. The forest is the priority over the coast.
STRUCTURES
• There will be three structures: primary living quarters, guest living quarters, double-car garage.
• Structures to be as self-sustaining/low impact as possible.
PRIMARY STRUCTURE
• Approx 1800sf
• Single story
• High vaulted ceilings (can be symmetrical, or asymmetrical ala the Shearer’s Quarters House.)
• Open floor plan
• As many large floor-to-ceiling windows as possible to maintain intimacy with the land.
• Natural and textural finishes throughout. Sea Ranch style. (nothing sleek, polished, or precious. no leathers or other animal products)
• Consider ways to repeat patterns and shapes throughout (for example, the shape of the wood paneling and the shutters in the Shearer’s House.), ways to include natural elements in the interior (such as large boulders), and ways to design with natural light. (ala Vincent Van Duysen.)
• Strong preference for heated polished concrete floors.
• Wood, brick, rock, or limewashed plaster walls (not painted sheetrock)
• No ceramic or porcelain tiles anywhere. Only natural stone, wood, etc. Concrete is okay.
• Carefully considered storage throughout so there is no visible clutter. (I’ll be able to spec this out in detail.)
• Music speakers built in at heart level in the main living area, the main bedroom, the wellness room, and the office.
Door + Hardware Details
• Pocket doors with Halliday + Baillie, formani piet boon hardware, or something similar.
• For bathroom hardware, Studio Ore, or something similar.
• For electrical plates: Forbes & Lomax. Note the particular specs for the building plans.
Main Living Area with Kitchen (750sf)
• Open floor plan living room, dining room, and kitchen
• Space for a large cozy sectional or modular sofa with deep seats,
• Large rustic dining/work table with shallow drawers for laptop, pens, and any papers I’m currently working on.
• Kitchen with island, panel-ready appliances, thoughtfully planned storage, and clean lines. (Induction cooktop, miele, fisherpaykal, subzero)
• Built-in gas fireplace or wood-burning stove.
• Built-in bookshelves(?)
• A concealed flatscreen TV
Greenhouse (150sf)
• A small attached greenhouse near the kitchen with just enough space to grow herbs and veggies for 1 or 2 people. A possible location could be a glass walkway between the garage and the main house. (lettuces, kale, spinach, cilantro, basil, parsley, red potatoes, russet potatoes, scallions, grape tomatoes, pepperoncini, radish, cucumber, slicer tomatoes, ginger, blueberries, strawberries)
• Fruit trees ouside
Mud Room (50sf)
• Built-in storage meticulously planned for boots, shoes, gloves, purses, coats, sunglasses, brimmed hats, and keys
• Optional to also make this the bookshelf room, as I love giving people books that may have come up in conversationupon leaving. Could be a lovely touch of the unexpected to have the books here.
Main Bedroom (450sf)
• Full bath w/ infrared sauna and shower. Consider large boulder or other natural elements inside.
• Large exposed windows to back of house
• Small walk-in clothes closet (Approximate space needs: 1.5’ hanging dresses, 3’ hanging robes & nightwear, 7.5’ hanging shirts, coats, & sweaters, 2’ hanging trousers, 3’ folded sweaters and pants. Seven 3’ drawers for: yoga pants, yoga tops & tees, underwear & bras, socks, scarves, and jewelry. Totals approx a 17’ wall. (Shoes, hats, and coats are all in the mudroom) Also need 3’ wide shelving for linens.)
• Built-in gas fireplace with freestanding tub in main bedroom space
Wellness Room (300sf)
• For yoga, meditation, a peloton bike, and this gyrotonic machine. This room may also function as a studio for yoga vids, which would require an attractive wood or limewashed wall and enough space to shoot.
• Install a yoga sling from the ceiling.
• Install aerial and level cameras, overhead mic for recording ease.
• Would be ideal to have a sliding partition that can hide peloton and gyrotonic machine when desired, for peaceful, uncluttered yoga and meditation time.
Recording Booth & Office Supply Storage (100sf)
• Thoughtfully planned storage for office supplies and merch for sale. I’ll need 20” deep cabinets spanning a 7-8’ wall.
• Internet modem and printing equipment to be hidden away in built-in cabinets.
• A small, built-in seated vocal recording booth with a built-in area for iPad/ teleprompter.
Small Laundry/ Cleaning Supply Room (25sf)
• Dog bath sink
• Broom & Vacuum closet
• Built in Ironing Board
• Steamer
• Drying line
Small Bathroom (15sf)
• Toilet and wash sink
SECONDARY STRUCTURE
• This structure will initially serve as a rental, but will eventually be for live-in support. I’ll likely want to plan/design for it alongside the primary residence but may need to postpone the build for a couple of years.
• Approx 800 sf
• 1 bedroom/ 1 bath (with tub and shower)
• Open floor plan
TWO-CAR GARAGE
• Has electric vehicle charger
• Built-in garage storage shelves for misc tools and hardware
LIFESTYLE
I live a quiet life. I wake early with the sun, make breakfast for these two, make some tea, enjoy some peaceful morning routines, and then begin my work. I work from home, doing a lot of writing or meeting with people on Zoom. I like to work in the main living space of my home, either sitting on a cozy sofa or at a large work table. It’s important to me to work in a room with lots of natural light, high ceilings, and huge floor-to-ceiling windows so that I can feel as connected with nature as possible.
When I take breaks, I either go outside and walk, possibly take care of a couple of animals, or I read. Just a little forest monk. I need very little but want to exist in a beautiful space.
In the evening, I keep lighting dim and moody, even if working. (No overhead lights.) At night, I retire to the bedroom and read or watch a film. If there were a skylight, I’d stare at the stars until falling asleep.
I intend this home to be my final place. I have no desire to live to a nursing home and would rather live a shorter life than do that. The home should consider housing an elderly person, should I be fortunate to live long.



















